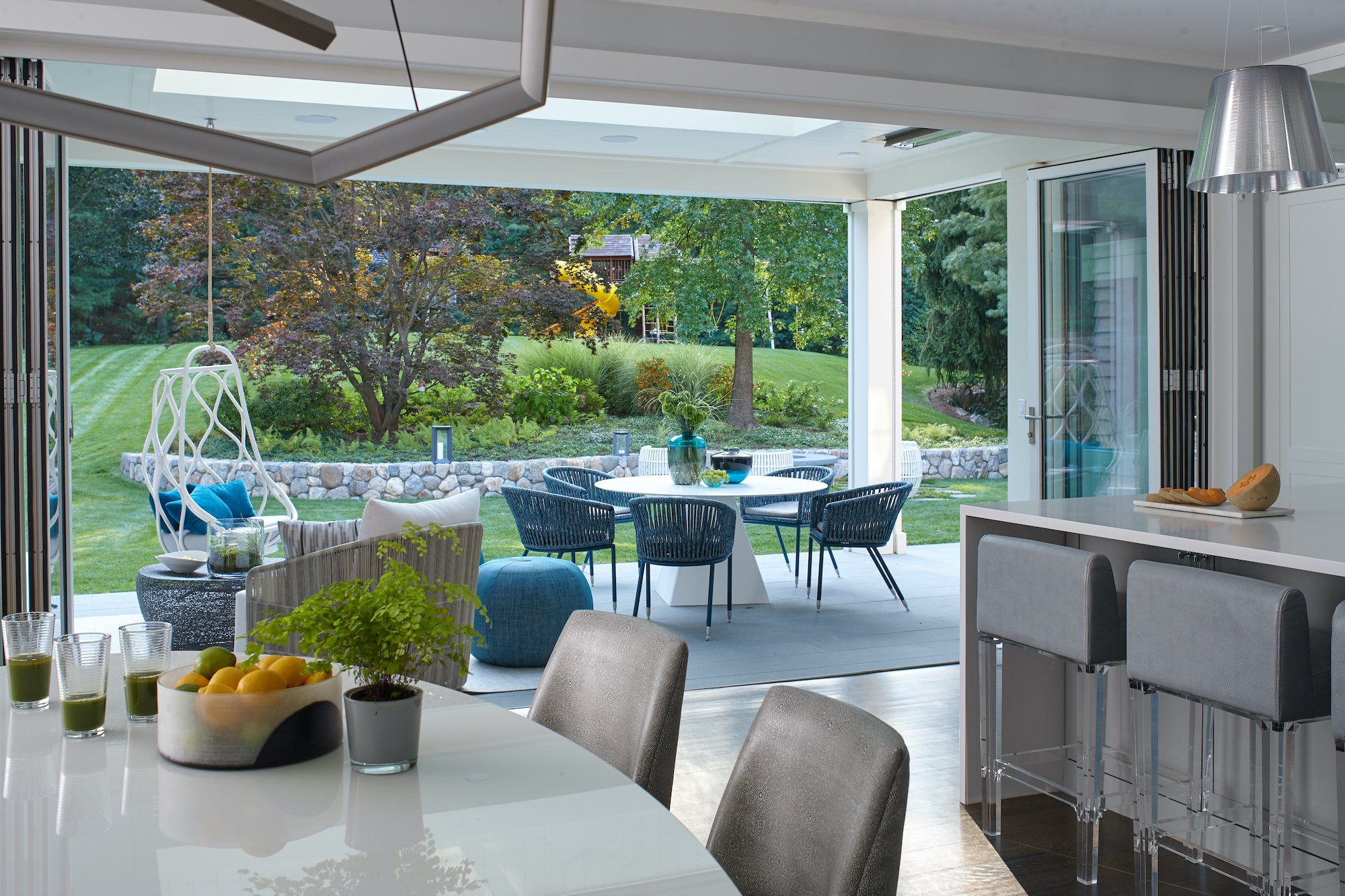Behind the Design: How to Create a Destination Home
As a design team, we spend a great deal of time focused on creating destination-based homes in resort towns, downtowns, and the suburbs. We look to our well-hone process as a guiding principle to create an expansive space that features both effortless functionality and a heightened sense of place.
Beginning at conception where we lead our client through a comprehensive discovery process, providing original design concepts, innovative custom furnishings, and strategic planning through implementation which includes collaboration with architects, builders, and subcontractors, procurement, installation, and styling, our clear and defined process does help build that much-needed trust with our client. The result is a more enjoyable collaboration throughout the entirety of the project. This is especially important when it comes to the build and design of our multi-generational home projects when there are so many aspects and details to manage.
It’s a process that is also uniquely tailored to ensure that every project we undertake results in the creation of extraordinary and one-of-a-kind family retreats. Here's a glimpse into some of the elements that help to define the process behind our approach to destination home design.
Always expect a crowd
In our work we find that the primary goal for destination homes is often to bring together family and friends, entertaining on a truly memorable scale. Reunions, special occasions, and multi-generational gatherings, these homes were built for creating those precious experiences that hold a special place in the hearts of our client’s family. And the inevitable need for space is a common design aspect that comes up in our discovery phase. A kitchen designed with multiple prep areas, flexible entertaining options with a seamless pathway to the outdoor space, and a covered outdoor pool pavilion with plenty of room for games, lounging, and snacking, are ways we think about how the size and use of space can set the tone for the rest of the home.
The sky is the limit when it comes to amenities
Amenities are something we often associate with hotel experiences but they can also be delightfully unexpected design features in a destination home design. From golf simulators and cigar lounges to outdoor water refill stations and steam rooms, we are seeing more families looking to push the boundaries of what a residential space can offer. A perfect example of elevated amenities is in our Rhode Island beach house project where there are many thoughtful experiential spaces within the design including a surf shop, basement speakeasy, and a bunkhouse.
Make full use of the outdoor space
When it comes to maximizing a home’s footprint, the outdoor space surrounding the home offers a treasure trove of places for innovative design. An opportunity that is an integral part of our design process specifically when it comes to destination homes. This includes tailoring the design for the destination. Hot tubs, fire pits, outdoor showers and comfortable gathering areas with weather-resistant materials are several ideas to consider when creating an invited and well-used extension to the home.
Whether it's creating the ultimate family retreat through large-scale new construction or meticulous gut renovations, we believe that a carefully crafted process is the key to achieving exceptional results for our clients.
Want to learn more about our approach to designing a destination home? Download our Destination Home Design Guide to get Rachel’s best tips for planning the ultimate family retreat.
Warmly,







