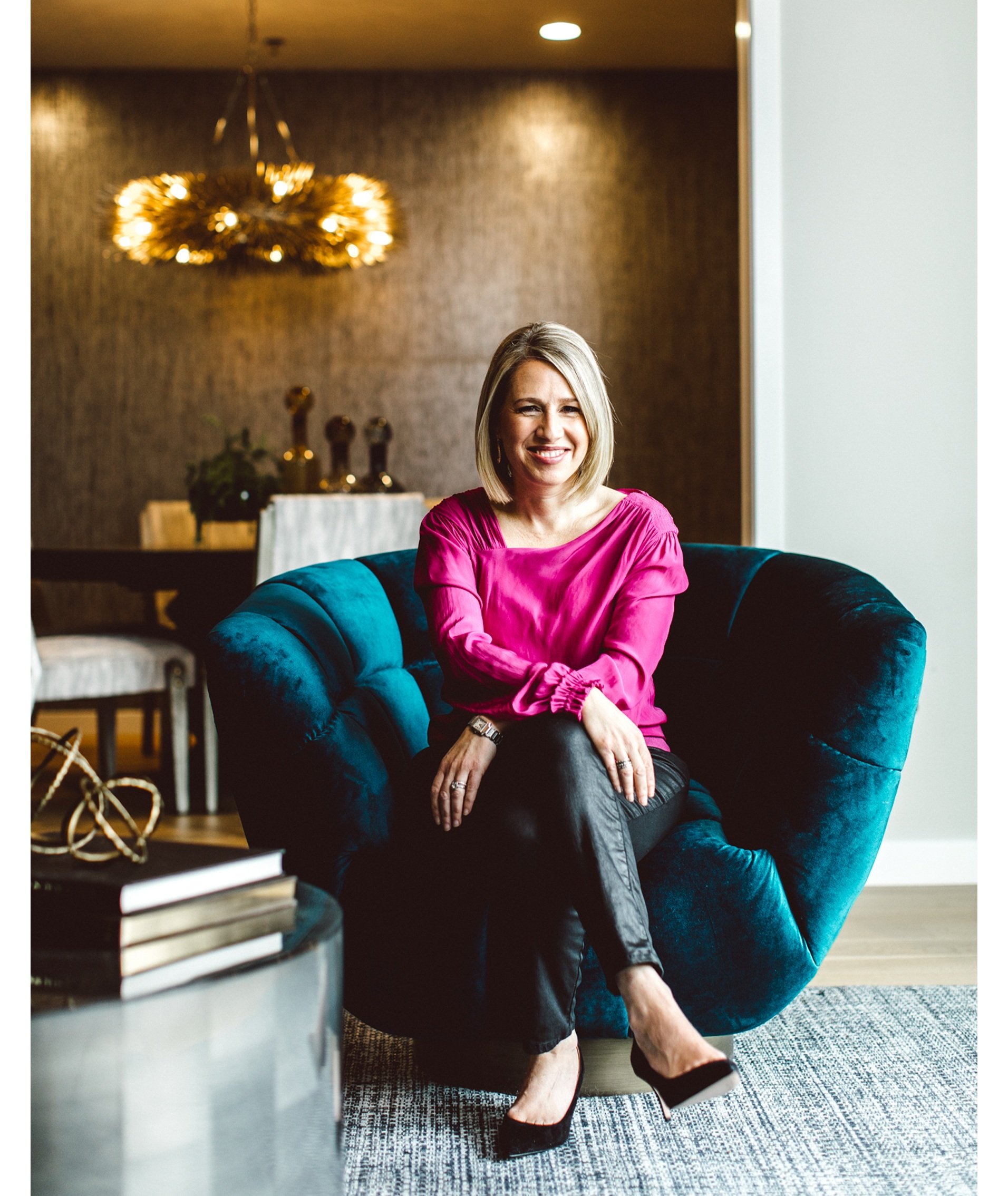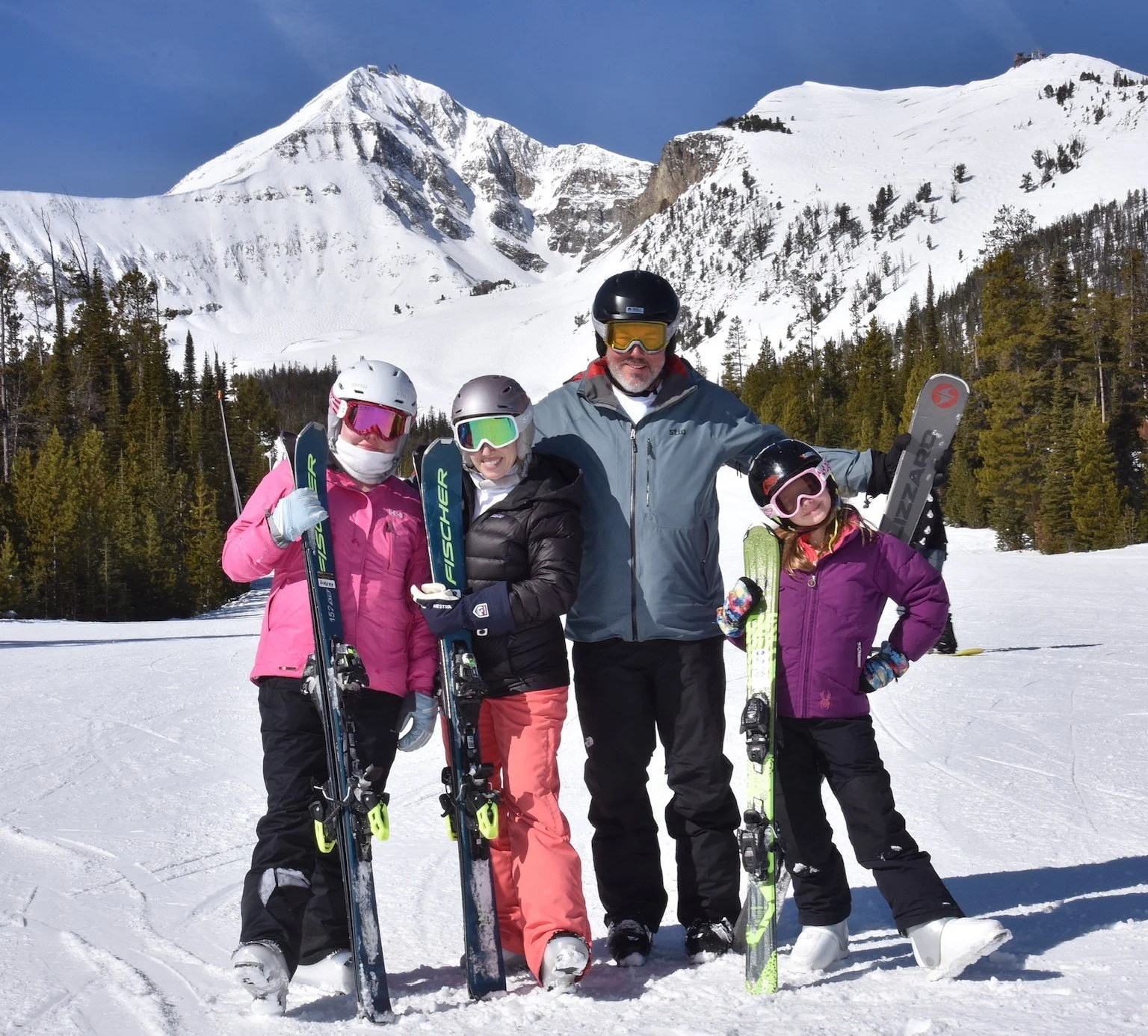A "Catching Up with Rachel" Q&A
Recently we caught up with Rachel to discuss all things design including her most challenging project, the impact that the last two years had on the industry, and what’s on her team’s radar for the rest of 2022. We also get a sneak peek at an exciting RRI expansion in the works. Keep reading!
2022 has been a busy year for you and your team. Can you talk about any of the big projects that you're currently working on?
It sure has! At the moment we're working on projects in NH, ME and RI as well as completing projects in Boston, Weston and Newton. But the biggest project we are working on currently is in Narragansett, Rhode Island. We were brought in on this 10,000 sq. ft. new construction waterfront property project at the very beginning working closely with the architect and builder. It’s really one of those dream projects in that we’ve been totally involved in every step of the process. The client’s design goal is to create a space that is really a generational home for their family to gather for years to come. They were looking for a warm, inviting, sophisticated and durable design. We’ve been able to stretch our creative muscles and use interesting materials and finishes that bring out that real, “something that’s never been done before,” one-of-a-kind feel. The clients live on the West Coast but we’ve really tried to work together as a team to bridge the distance. We started doing bi-weekly check-ins with the whole team. And it’s a big team! It includes everyone from the builders to the landscape designers along with the owners. Kristina has been working out of Rhode Island just down the street from the architect so they are able to meet frequently and work through the details of the interior architecture.
We’re so excited to partner with and spotlight a couple local businesses to incorporate that sense of place in the design. One local business does glass light fixtures and another one does hand crafted furniture. We hope to be able to reveal the project in early 2024!
Looking back over the last 2 years, where did you see the biggest changes in design?
We've seen a big shift in how client's think about their homes. From purchasing second homes to investing in the development of their existing homes, there is greater emphasis on communal spaces for gathering with family and friends. The list of things that people really want their houses to do has grown significantly. Where outdoor spaces would have been secondary in the past, now people are investing just as much in creating an outdoor oasis. Before the pandemic, no one wanted a home office. Now, it’s probably one of the number one things being asked for. I think that people are prioritizing comfort too. There’s been this period of nesting.
On the other side of the spectrum, some clients are looking for unique home experiences and extravagant design experiences like wine cellars, craft rooms and yes, golf simulators. In fact, we’re just about to start the design on our third golf simulator. Prior to the pandemic, I had never done a golf simulator. That tells you something about where people’s minds have gone.
We hear that RRI may be expanding. Are you able to share any news on that yet?
Well, it’s still too early to give away too many details, but we can say that over the last 6 months or so we’ve been using some temporary studio space in Rhode Island. It’s been great to have Kristina stationed down there to help with the day to day of our Narragansett project. As our project work continues to expand in that area, we hope to make somewhere in Rhode Island a permanent Rachel Reider Interiors satellite office in the not so distant future. We’ll share more once we have all the details finalized!
What's the most challenging project you've ever worked on and why?
I’d say the most challenging project we worked on was a brownstone in the Back Bay called Global Living Made Local. Our clients were moving here from Paris so we were communicating and project managing the day to day with them over the phone. Not only were our clients moving here internationally but she was also pregnant. The project end date was literally one month before her due date! Needless to say, our ambitious timeline got a lot more stressful. The space itself had challenging factors too. For example, since it was the penthouse apartment of a brownstone, we had to actually crane things like the bathtub, appliances, furniture to the top. I still remember that one snowy, windy day watching the crane swing back and forth. So I’d say that was probably the most challenging because there were a lot of pieces that had to come together just the right way. I think they ended up moving in just one week before she gave birth.
You're heading to the High Point Market next month. What's on your shopping list?
With the two upcoming waterfront presentations and a coastal resort project, it’s safe to assume that I have coastal design on my mind at the moment. So many design elements that may help my clients with these projects are at the top of the list.
In general I'm always so excited to see the introductions of pieces into the interior design world. Discovering new sources and reconnecting with trusted vendors really fuels my creativity. I'm a bit of a design geek in that way. I love seeing what new materials, shapes and forms that vendors are highlighting. This ultimately allows me and my team the ability to bring unique pieces into our design projects.
Until next time,





